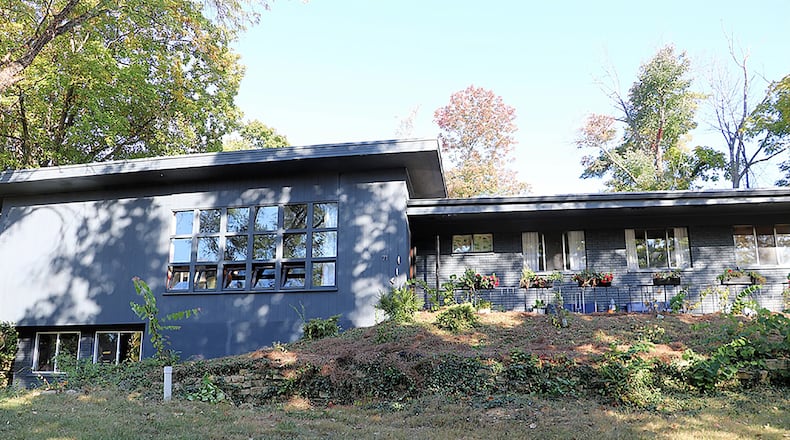Perched on a hill and built into the landscape, this California mid-century modern ranch has an open floor plan, large windows and spaces for entertainment or quiet sanctuary.
Listed for $350,000 by Coldwell Banker Heritage, the brick-and-frame house at 71 Greenhill Road has about 4,090 square feet of living space, including the lower level. The terrace property has stone-edged gardens, a paved driveway to the two-car garage, steps along retaining walls that lead up to a brick patio and secluded, tree-lined back yard with fire pit and young landscaping.
The ranch has been totally renovated with three full bathrooms, various flooring treatments, blended countertops and cabinetry, electric and plumbing and a dual heating and cooling system. All the renovations have included repurposing of woodwork and textures to keep with the mid-century modern décor.
A covered walkway from the driveway leads along a railed garden to the formal side entry. Upon entering, the space opens with a vaulted ceiling with shiplap accents and rich wood beams, which complements the wood-framed picture window. Rich paneled walls provide accents within the formal living room.
A stucco fireplace has texture and divides the living room from the dining room. One end of the wall space has the three-sided fireplace while an open area creates an elevated sitting or reading nook. Hanging light fixtures line up along the ceiling provided a well-lit pathway into the dining area, which also has a picture window.
The wood beams accent the vaulted ceiling and end within the framed opening into the eat-in kitchen that is accessible from both the living room and dining room.
Earthy tones and wood accents continue into the kitchen as sliding patio doors open from the breakfast room to the backyard patio. The galley kitchen has light wood contemporary cabinetry that fills two walls and provides plenty of work space. A hand-carved wood countertop flanks the cooktop and warming oven.
A pass-through leads into the dining room. A large window is above the double stainless-steel sink, which is surrounded by dark granite countertops. The vaulted ceiling has recessed lighting and a pot-hanging rack. Appliances include a dishwasher, wall ovens and a sub-zero refrigerator that has matching wood panel to the surrounding pantry closet.
The granite countertop extends to create a coffee station near the back door, and there is a built-in buffet and china cabinet tucked off the lower-level stairwell.
A long hallway leads to the four bedrooms and two full bathrooms. Each bedroom has different built-in nooks, flooring treatment, walls of closets and long rectangular windows. One room has a reading nook with a bench seat. Another room has a built-in desk nook with cabinetry, filing drawers and shelves.
The main bedroom has access to the smallest bedroom for a possible study or nursey area and an entrance to the main bath, which has been updated. The main bath has a walk-in shower with ceramic-tile surround and a body-wash shower. A corner sink has glaze glass-like countertop on each side with mirrors and light fixtures.
The guest bath, located off the hallway, has a soaking tub with a seat and shower handle. The bathroom has ceramic-tile flooring and wall accents and a repurposed vanity with two box sinks. There is a LED mirror and water-saving toilet.
Large daylight windows fill the lower level with natural light as the space was designed into a park-like recreation and family room. Exposed ceiling joists give the space a rustic appeal and a stone walkway divides the area into two rooms. A three-sided fireplace has a screen and can be enjoyed from the entire space.
Repurposed paneling has been used to accent walls around the windows, and there is a large peninsula bar with mirror and storage. Flooring treatment gives the appearance of leather, and a bench seat and storage has been refinished.
There is a laundry room and a separate full bathroom. The bathroom has a salon area with make-up counter and elevated sitting space. The bath continues into a second room with a shower and pedestal sink.
Access to the two-car garage is from this level and a hidden door opens into a workshop or garden room with a window. There is a separate mechanical room where the dual heating and cooling systems are located.
HARRISON TWP.
Price: $350,000
Directions: Ohio 48 (Main Street) to west on Turner Road, left onto Philadelphia Drive, left on Greenhill Road
Highlights: About 4,090 sq. ft., 4 bedrooms, 3 full baths, 2 gas fireplaces, vaulted ceilings, updated kitchen, wet bar, updated bathrooms, updated flooring, finished lower level, recreation room, dual HVAC, 2-car garage, workshop/garden room, stone patio, fire pit, pergola, tree-lined back yard
For more information
Lynne Dillon
Coldwell Banker Heritage
(937) 681-3545
About the Author






